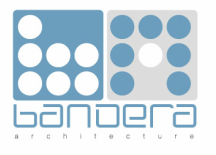The Cape Fear Yacht Club commissioned Bandera Architecture in 2004 for design services for their clubhouse.. The club has been in existence since 1994 and acquired a parcel within a marina community and a stones throw away from a protected anchorage. In this slide show you'll be able to see how a design is taken through concept and programming into it's final form. Early discussions with members of the club wanted a structure that could host a variety of activities from social events to CFYC's seamanship training program for youth sailing . The image is a site plan diagram with many of the features /spaces desired at the early concept phase of the process.
Early design sketches presented had a nautical feeling. The image above captured the spirit of a simple boathouse/ Coast Guard station form which was felt to have an informal elegance. As the design developed it was broken down in scale to continue to reflect the goal of having a facility by the sea.
In 2004 the leadership of CFYC put the group in a position to construct it's own facility but as the design evolved and preliminary pricing came in the group knew they needed to scale back the project to be closer to their budget.
For the firm this was an exciting challenge to address the budget concerns: The space was only to be close to half the size of the original concept with needed functions: to create a presence of earlier concepts, to have it accommodate events for close to 100 people and most important, the flexibility to have multiple activities within the facility at the same time.
The solution, which BA is very proud of, was to: Carry out the boathouse theme not just in appearance from the street but integrate this idea internally to the structure and how the spaces could be utilized., use the main street facing elevation to fill the width of the site to create a larger presence, the main item triggering cost is the amount of heated cooled space the building has. To scale back on this a reduction in H/C' d space came in the form of an unconditioned central gallery. This central space solved a host of problems- this design feature provided a space that could be used informally IE youth sailing training, it provided the "flex" space where when the flanking conditioned spaces were opened via upward acting doors, the building could now accommodate indoor events for the entire membership, The volume of the structure purposely left other areas open so that if in the future the club could finish out those areas as needed when funds became available.
All of this could not have been done without the support of the entire membership. The project stands today ten years after its completion as a result of the hard work and volunteer effort during it's construction. Finally, for this effort, CFYC was recognized with the 2006 Director's Citation for Collaborative Design from the Boston Society of Architects.
Time to go sailing!
Early design sketches presented had a nautical feeling. The image above captured the spirit of a simple boathouse/ Coast Guard station form which was felt to have an informal elegance. As the design developed it was broken down in scale to continue to reflect the goal of having a facility by the sea.
In 2004 the leadership of CFYC put the group in a position to construct it's own facility but as the design evolved and preliminary pricing came in the group knew they needed to scale back the project to be closer to their budget.
For the firm this was an exciting challenge to address the budget concerns: The space was only to be close to half the size of the original concept with needed functions: to create a presence of earlier concepts, to have it accommodate events for close to 100 people and most important, the flexibility to have multiple activities within the facility at the same time.
The solution, which BA is very proud of, was to: Carry out the boathouse theme not just in appearance from the street but integrate this idea internally to the structure and how the spaces could be utilized., use the main street facing elevation to fill the width of the site to create a larger presence, the main item triggering cost is the amount of heated cooled space the building has. To scale back on this a reduction in H/C' d space came in the form of an unconditioned central gallery. This central space solved a host of problems- this design feature provided a space that could be used informally IE youth sailing training, it provided the "flex" space where when the flanking conditioned spaces were opened via upward acting doors, the building could now accommodate indoor events for the entire membership, The volume of the structure purposely left other areas open so that if in the future the club could finish out those areas as needed when funds became available.
All of this could not have been done without the support of the entire membership. The project stands today ten years after its completion as a result of the hard work and volunteer effort during it's construction. Finally, for this effort, CFYC was recognized with the 2006 Director's Citation for Collaborative Design from the Boston Society of Architects.
Time to go sailing!
